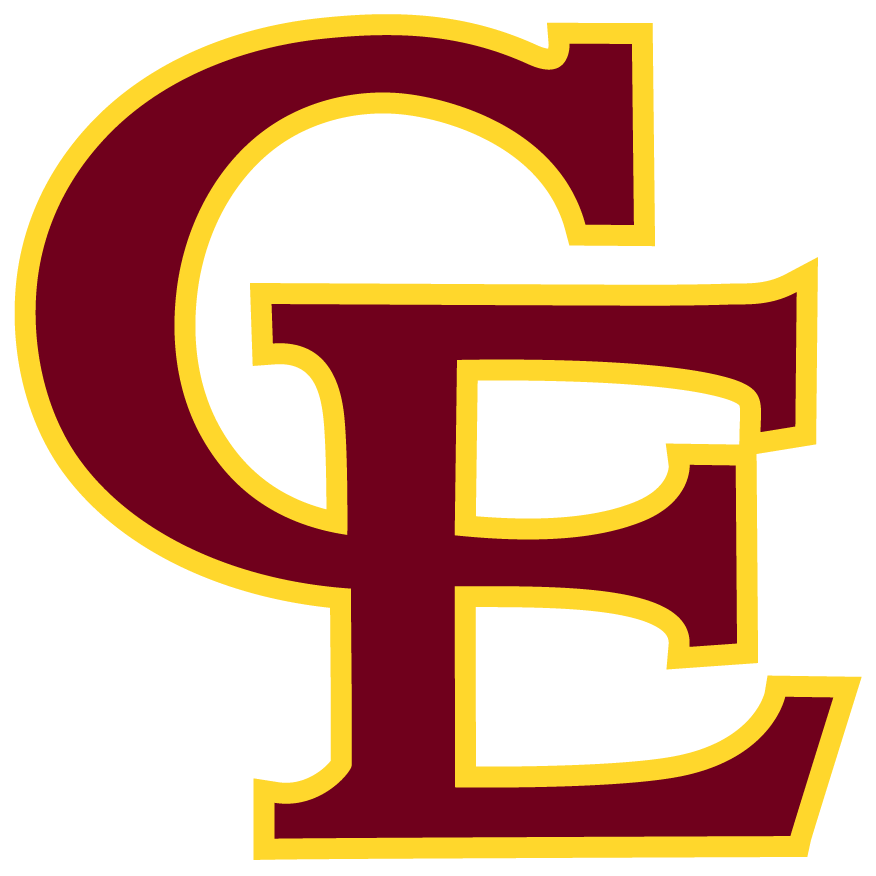Skip to content
Show submenu for OUR DISTRICT
Show submenu for TEACHING AND LEARNING
TEACHING AND LEARNING
Show submenu for School Project
Show submenu for SCHOOL BOARD
Show submenu for SPECIAL SERVICES
Show submenu for EMPLOYMENT
EMPLOYMENT
Show submenu for HUMAN RESOURCES
SUBSTITUTE HANDBOOK
Show submenu for BUSINESS OFFICE
BUSINESS OFFICE
Show submenu for COMMUNITY
Show submenu for HEALTH SERVICES
HEALTH SERVICES
Show submenu for NUTRITION SERVICES
NUTRITION SERVICES
Show submenu for
